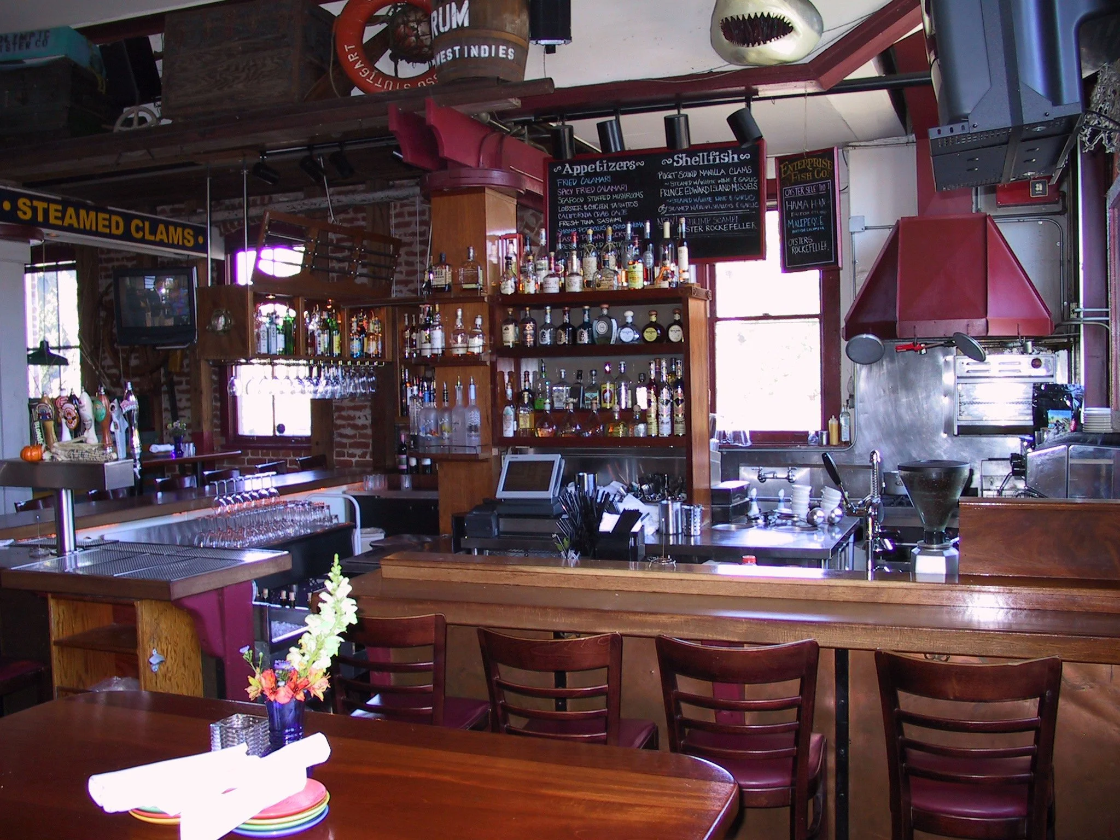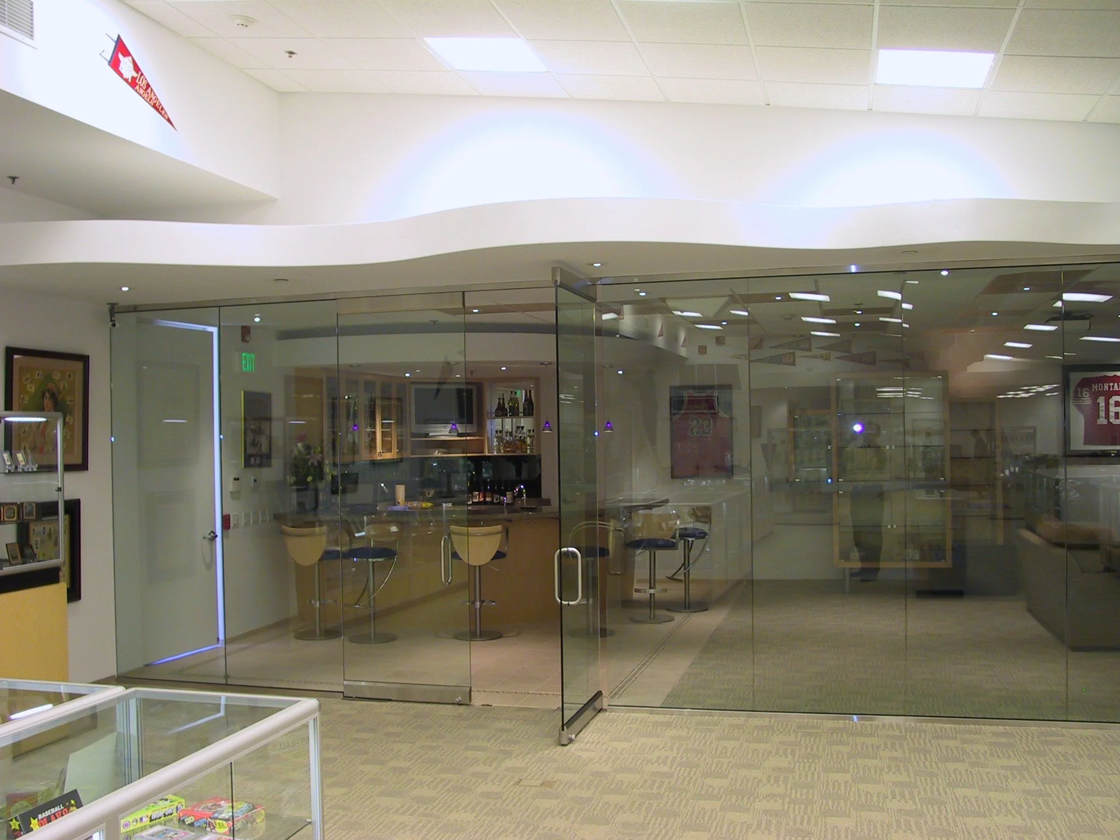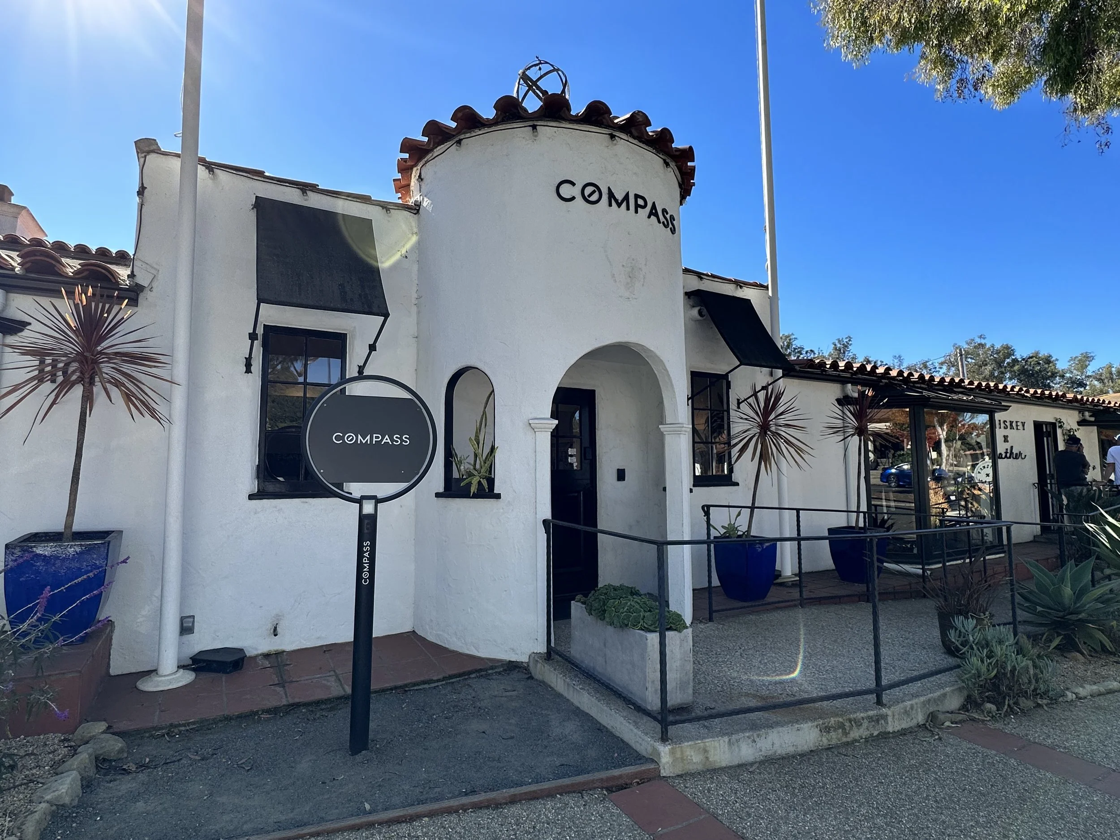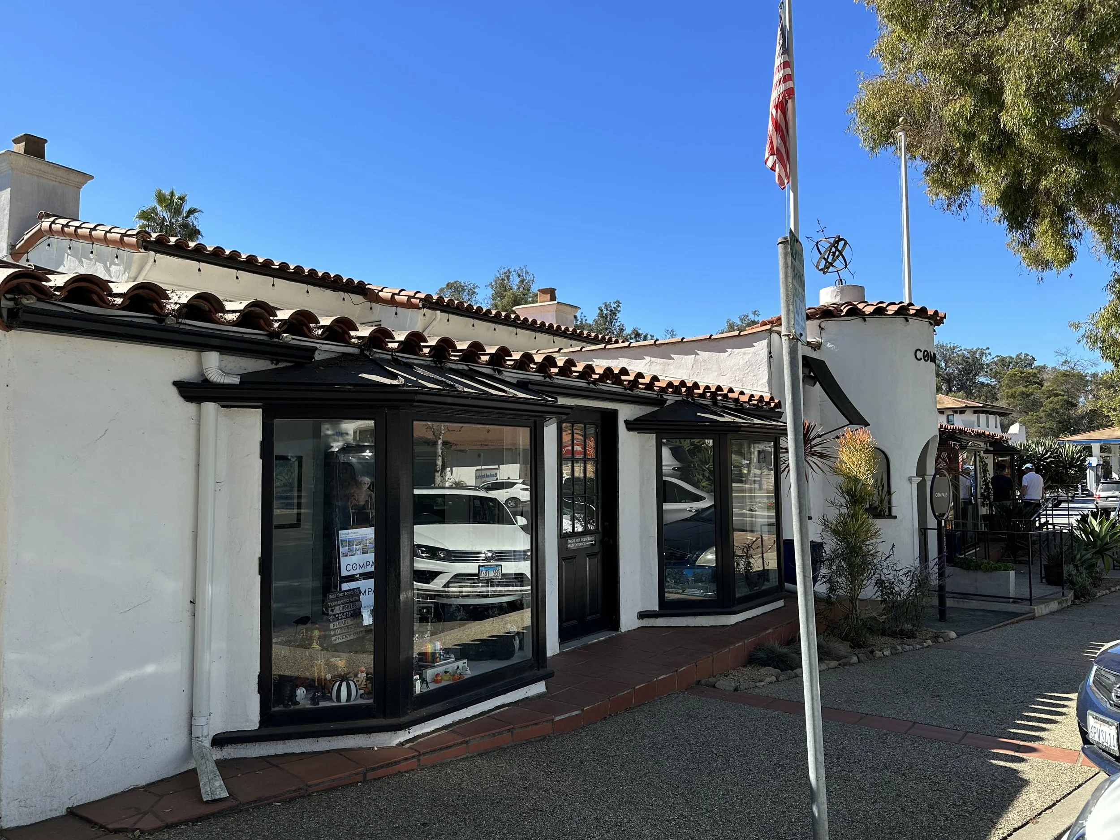ENTERPRISE FISH COMPANY
PROJECT: 4,000 sf Kitchen and Bar Remodel
DESCRIPTION: The owner of the well-known restaurant wished to develop a new cocktail and sushi bar inside the current space. A kitchen expansion was needed to accommodate menu additions and significant upgrades were necessary in order to meet health department requirements. The historical building had housed the restaurant since 1977 and required many structural upgrades. The results of our design solved the myriad of problems resulting in an enhanced space.
505 & 509 CHAPALA STREET
SANTA BARBARA, CA
PROJECT: 4,800 sf Retail Lighting Store and Repair Shop
DESCRIPTION: Two turn-of-the-century houses located in the El Pueblo Viejo district in downtown Santa Barbara were in need of significant renovation while following Historical Preservation guidelines. One home is owner-occupied, the other a retail space. A significant challenge was to upgrade the retail space with accessibility incorporated in the renovation. Pacific Architects designed and oversaw the construction of the vintage design while maintaining approved Americans with Disabilities Act guidelines, and adding compliant bathrooms.
Viva Olivia
PROJECT: Retail Shop
DESCRIPTION: This State Street retail location unified the client’s vision with strict design guidelines required by the city of Santa Barbara. Pacific Architects successfully merged the client’s wishes with Americans with Disabilities Act guidelines making this a welcoming and warm retail space.
Dreier Museum
PROJECT: 19,000 sf Private Museum
DESCRIPTION: This large warehouse space was converted to a personal museum for a private collector. The space housed artifacts from around the world including rare artwork, priceless gems and minerals, antique vehicles, sports cars, and a submarine from the movie 20,000 Leagues Under the Sea displayed with a pneumatic motion device. The collector hosted many events and needed the museum to function as an event space, including a circular bar. The owner also required a professional-quality ceramics and glass-working space with a functioning kiln.
Buellton Gateway Center
PROJECT: 6,000 sf new development mixed use space
DESCRIPTION: Located in the center of Buellton’s commercial district, the challenge with this project was to gracefully merge retail and office space to fit the context of the neighborhood. Each unit was developed specifically for the new tenants, yet they need to be flexible enough to be changed for future tenants. A green space was developed between buildings and the parking lot required strategic design for the best use of space.
Compass Realtors
PROJECT: Multi-level office space
DESCRIPTION: Four story office space reinvisioned to accomodate 80 agents and staff in an open office concept. Ramps and lifts were created in compliance with Americans with Disabilities Act guidelines. The space was completely renovated and incorporated innovative privacy areas. The clean contemporary design includes advanced technology, improved lighting, and new windows to create an inspiring workspace.













